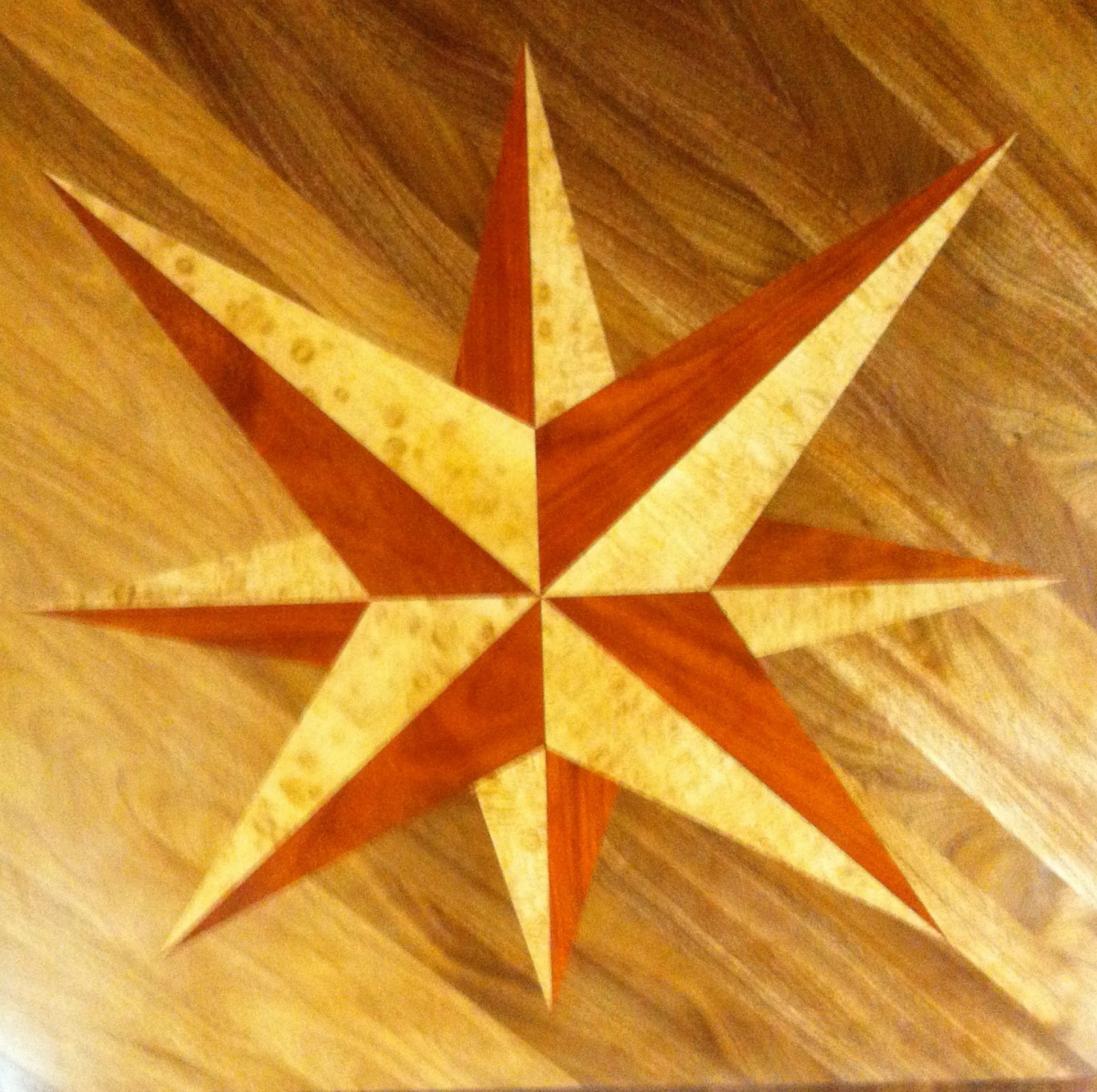Interiors encompasses all the work that is inside of a building. Interior work is often the most eye catching part of a house, whether it is a set of stairs, kitchen cabinets, furniture, or a tile and stone bathroom.
Construction of the interior elements requires meeting the client’s aesthetic vision while allowing for the necessary structural considerations, safety, and (too often overlooked) comfort. We like to consider the future, also; change is inevitable and technology or expectations will push people to want to add or change parts of their home. Using the right design and documenting the work will make any future changes easier. Using utility chases and building cabinets so that there are usable spaces can keep a house updated for many years.
Woodwork that is built with care and skill will last longer and be taken care of better. Cabinets that trade flashy elements for quality construction. Built-in furniture and wine rooms are a specialty of Molior LLC, touches that can make houses homes.
Custom woodworking, from furniture to built-ins is always a bespoke investment. The work we do is built to be passed on to later generations.
Galleries
Lindner: bathroom remodel on a houseboat. The existing bathroom was gutted and we installed a new walk-in shower with a glass wall. Large format tile in shower and on the floors create a clean, modern feel, and the glass gives an open feel that works well with the skylight above. The suspended vanity was built and finished in our shop. To continue the minimalist look desired, we built the drawers with a square cut-out as the drawer pulls, maintaining the square-within-a-square look of the piece. The countertop was originally bamboo, but after a few years the client asked for a dark wood top, which we built and installed.
This project was a speed test I did while working with Method Construction, Inc. We needed to replace the interior seating and bar-top in one morning to avoid interrupting the dinner service. The project also included a small modification to the bathroom, adding a sink, and also raising an existing pony-wall that separated the hall to the bathrooms from the stairs to the basement storage and prep area.
Custom office with arched Mahogany ceiling, stairs, and trim, upholstered wall panels, built-in desk with Dahl One counter tops, and an inlaid carved windowsill.
This table was designed by one of the lead carpenters at Method Construction with one of the managers of Jack Straw, an upscale clothing retailer in Seattle.
We replaced all the doors and trim in this residence, changing out old painted wood with new Cherry doors. We built a new railing for the stairs out of Brazilian Cherry and stainless steel, a design that we created with the client. We also built a new pantry for the kitchen: the old pantry was simple wire shelving, and the client wanted to match the cabinetry in the kitchen, but in miniature. I built all new cabinets and shelving in Maple, and installed with a granite tile counter.
Holmes remodel included gutting and re-framing the basement to create a wine room, a bedroom, a play area for the children, and a media area.
Low-Mar is a whole house remodel that I did while working at Method Construction, Inc. The house was demoed to the studs, extensive structural upgrades were required, including new point-load post and beams.
This was a full gut and replace kitchen remodel. Lavrans Mathiesen Woodworking built and installed all the cabinets, as well as the necessary framing and other carpentry. We also installed new flooring through the kitchen and dining room, as well as the stairs to the lower level, new handrail and post wrap. The design is a collaboration between Lavrans Mathiesen and the client.
Hamilton Kitchen was done with Landis Construction. All carpentry was done by Lavrans Mathiesen. The attic was done later by Lavrans Mathiesen Woodworking, and converted the existing, unused attic space into a master bedroom, walk-in closet, a bathroom, and a play area at the top of the stairs. This design was a collaboration between Lavrans Mathiesen and the clients.
One wine room is at Smith-Frobes. The clients had an existing wine room with simple shelving that they wanted converted to single bottle storage. Lavrans Mathiesen Woodworking built, finished and installed storage into existing space. One wine room is Holmes. After building it in Portland, the clients moved back to the Bay Area and wanted to take the wine room with them. Lavrans Mathiesen took apart the existing wine room, crated it, and took it to Redwood City where we built and insulated a new room in the existing 2 car garage, and re-installed the wine room with additional LED lighting and a taller ceiling that allowed us to create a complimentary curved soffit above.










