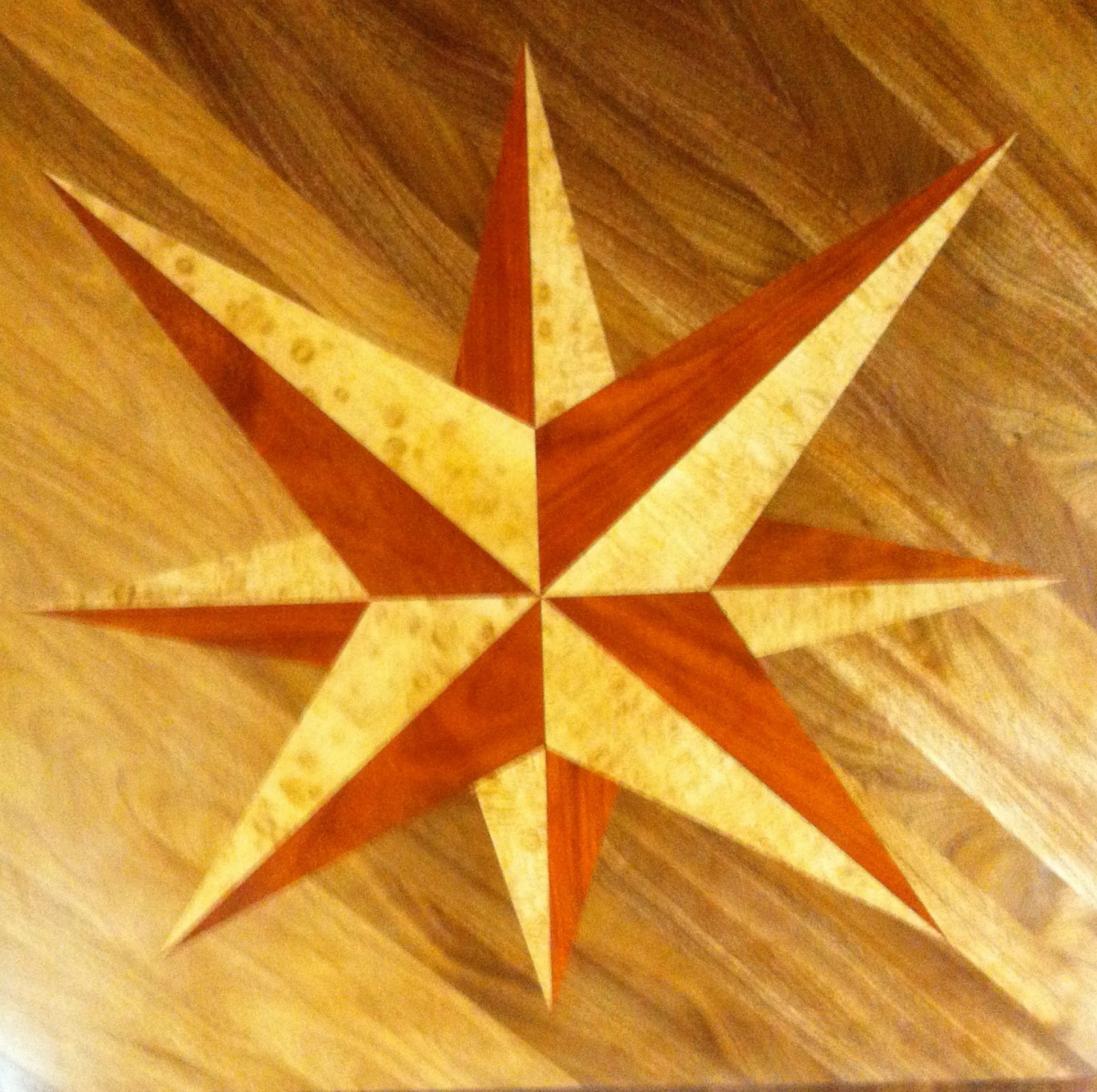his project was a speed test I did while working with Method Construction, Inc. We needed to replace the interior seating and bar-top in one morning to avoid interrupting the dinner service. The project also included a small modification to the bathroom, adding a sink, and also raising an existing pony-wall that separated the hall to the bathrooms from the stairs to the basement storage and prep area. We took over a portion of the “outside” seating area and built a wall so that the construction would be hidden during lunch and dinner services. We prepared the various parts in our workspace, and then did surgical strikes in the mornings to get parts installed before opening. We completed the hallway and bathroom modifications first, then prepared all the new banquette parts. Warmington & North Cabinets cut the banquette parts for us using a design I created, and we had all the pieces for the wainscotting prepared. I built the countertop and pre-finished it off-site as it was too long to fit in our little workspace.
On install day we had until 4 PM to finish the install; starting at 4 AM we pulled the existing built-in bench, took the tables outside, and installed new wainscot and the banquettes, pulled the old bar-top and replaced it with the new one, and had the place back together in time for dinner opening.
We spent the next few days finishing up the 2×4 framing that separates the bar from the dining area, touching up trim details, and caulking the exterior roof.


