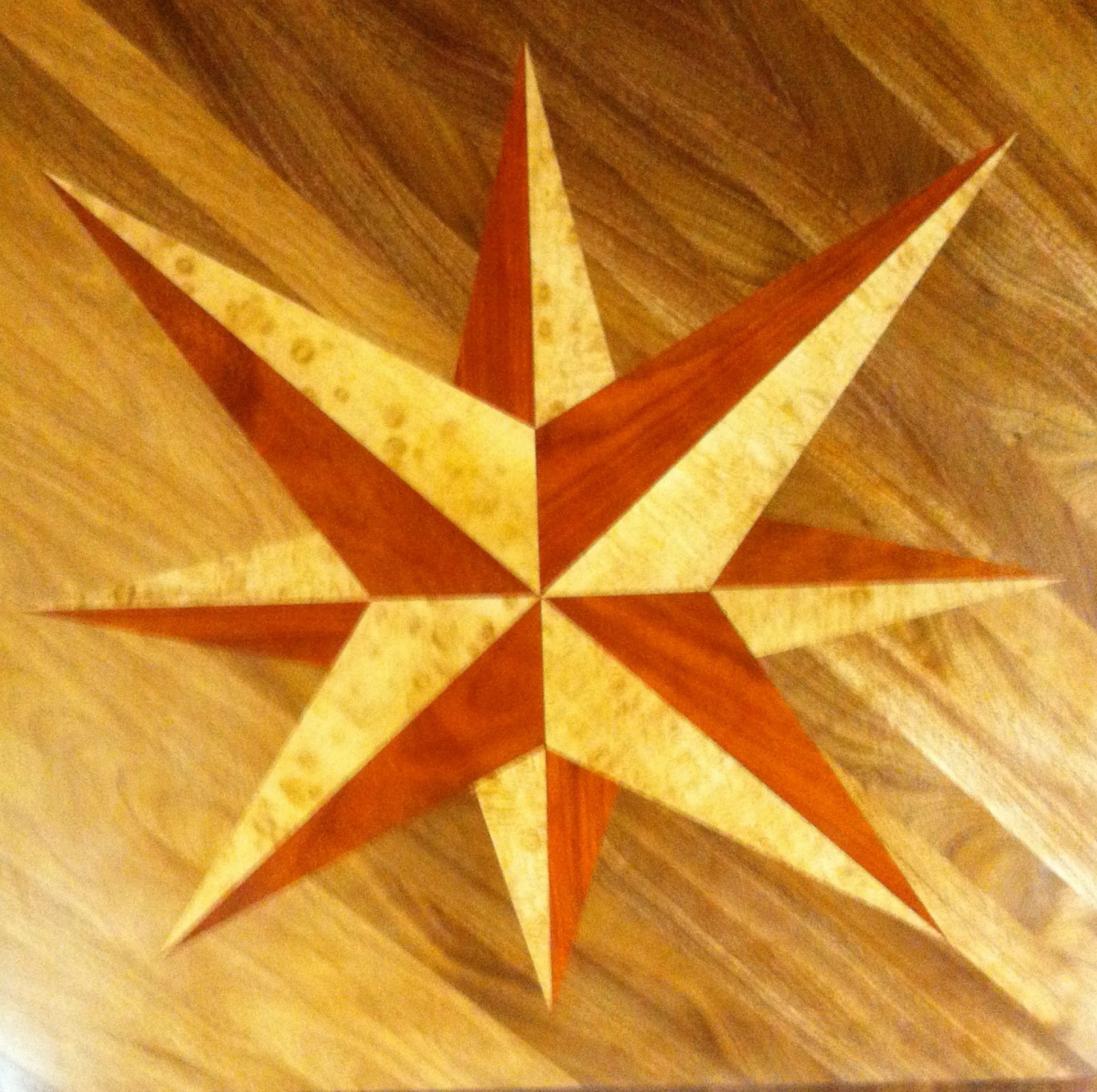Holmes remodel included gutting and re-framing the basement to create a wine room, a bedroom, a play area for the children, and a media area. On the main floor we modified the 1920’s kitchen cabinets to allow for a dishwasher, a modern refrigerator, and a modern range and hood. The kitchen had lead paint, so we had to follow the RRP rules regarding working with lead paint. We also removed a wall between the living room and dining room; I had to re-create the coved ceiling, and took the opportunity to add two conduit pipes from the basement to the attic for future wiring to be pulled through, should the need arise.
The wine room was custom built by Lavrans Mathiesen Woodworking, with dovetail slats for single-bottle storage, diamond and case storage, LED under-counter lighting, and a sized Whisperkool wine refrigeration.. We also incorporated a wine barrel from Penner-Ash wines. I also picked up a bottle of their wine while there, and presented that when the wine room was finished.


